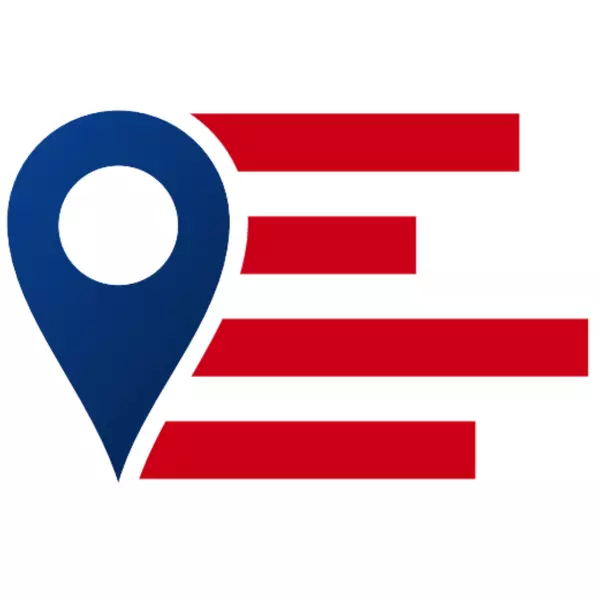$330,000
$300,000
10.0%For more information regarding the value of a property, please contact us for a free consultation.
1042 Peck RD Chesterfield, VA 23235
2 Beds
2 Baths
1,075 SqFt
Key Details
Sold Price $330,000
Property Type Single Family Home
Sub Type Single Family Residence
Listing Status Sold
Purchase Type For Sale
Square Footage 1,075 sqft
Price per Sqft $306
Subdivision Bon Air Acres
MLS Listing ID 2422006
Sold Date 09/26/24
Style Ranch
Bedrooms 2
Full Baths 2
Construction Status Actual
HOA Y/N No
Year Built 1951
Annual Tax Amount $2,144
Tax Year 2024
Lot Size 1.543 Acres
Acres 1.543
Lot Dimensions 67213
Property Sub-Type Single Family Residence
Property Description
If you're looking for a hidden gem, you've found it at 1042 Peck Rd in the sought after Bon Air community. This all-brick home sits on 1.5 acres of privacy. There are so many possibilities to consider with this amount of space and land in Bon Air. Double the square footage by finishing the full basement. Thinking about having a space to live while building or adding on? This would be perfect. The Seller has done some updates to the home for you to see the potential it offers. Interior walls and ceiling painted, new roof and gutters added Septemeber 2024, all new lighting throughout the home, new fixtures throughout the home and brand-new window/heat units. Coming in 2025 Dominion Energy will be switching the neighborhood to underground power lines. Listings in this community are very rare. Don't miss out on this one. Schedule a showing ASAP! Home is listed As Is, including washer, dryer, stove dishwasher, fireplace and shed.
Location
State VA
County Chesterfield
Community Bon Air Acres
Area 64 - Chesterfield
Direction VA-150 N to the State Rd 686/Jahnke Rd exit toward VA-76 S. Turn left on State Rte. 686/Jahnke Rd keep straight and turn left on Brown Rd, keep straight and turn right onto Peck Rd. 1042 Peck Rd.
Rooms
Basement Full, Unfinished
Interior
Interior Features Bedroom on Main Level, Ceiling Fan(s), Dining Area, Fireplace, Main Level Primary, Solid Surface Counters
Heating Baseboard, Oil
Cooling Window Unit(s)
Flooring Tile, Vinyl, Wood
Fireplaces Number 1
Fireplaces Type Masonry, Wood Burning
Fireplace Yes
Appliance Dryer, Dishwasher, Electric Cooking, Electric Water Heater, Range Hood, Stove, Washer
Laundry Washer Hookup, Dryer Hookup
Exterior
Exterior Feature Storage, Shed, Unpaved Driveway
Fence None
Pool None
Roof Type Shingle
Porch Screened
Garage No
Building
Lot Description Buildable, Wooded
Story 1
Sewer Septic Tank
Water Public
Architectural Style Ranch
Level or Stories One
Additional Building Storage
Structure Type Brick,Block,Drywall,Concrete
New Construction No
Construction Status Actual
Schools
Elementary Schools Crestwood
Middle Schools Robious
High Schools James River
Others
Tax ID 759711108700000
Ownership Individuals
Security Features Smoke Detector(s)
Financing Cash
Read Less
Want to know what your home might be worth? Contact us for a FREE valuation!

Our team is ready to help you sell your home for the highest possible price ASAP

Bought with KW Metro Center





