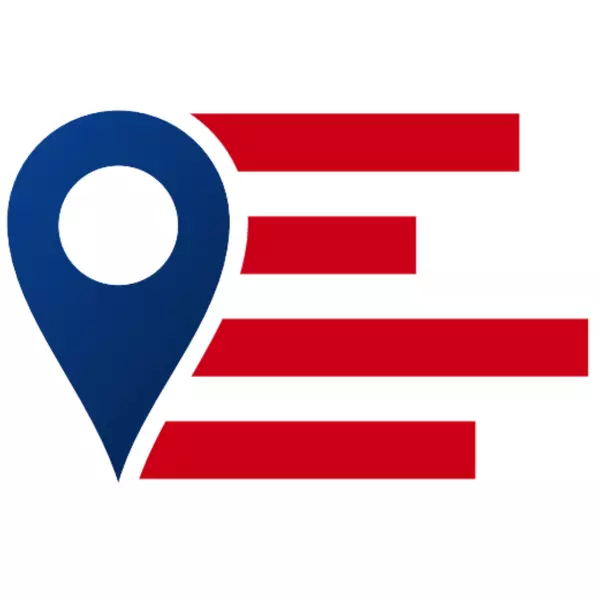$552,000
$550,000
0.4%For more information regarding the value of a property, please contact us for a free consultation.
2876 Hidden Lake DR Williamsburg, VA 20188
4 Beds
3 Baths
2,675 SqFt
Key Details
Sold Price $552,000
Property Type Single Family Home
Sub Type Single Family Residence
Listing Status Sold
Purchase Type For Sale
Square Footage 2,675 sqft
Price per Sqft $206
Subdivision Rolling Woods
MLS Listing ID 2405729
Sold Date 03/29/24
Style Colonial,Two Story
Bedrooms 4
Full Baths 2
Half Baths 1
Construction Status Actual
HOA Fees $20/ann
HOA Y/N Yes
Abv Grd Liv Area 2,675
Year Built 1991
Annual Tax Amount $3,186
Tax Year 2023
Lot Size 0.470 Acres
Acres 0.47
Property Sub-Type Single Family Residence
Property Description
Enjoy waterfront living in the heart of Williamsburg. A rare lakefront home, welcome to 2876 Hidden Lake Drive! The first floor consists of formal living and dining, a large family room, kitchen with amazing views, breakfast nook, and laundry/mudroom. Upstairs, the spacious primary bedroom offers a sitting area and 3 walk-in closets. 3 more bedrooms complete the second floor. The oversized garage offers plenty of space for parking, storage, or workshop. Out back enjoy the serene surroundings from the screened-in porch. Don't miss the grill gas-line, making for easy and convenient barbecues. Large, fully fenced backyard with water access! Down below you will find a workshop perfect for hobbies. Conveniently located with easy access to 199. Don't miss out on this waterfront gem!
Location
State VA
County James City
Community Rolling Woods
Area 118 - James City Co.
Rooms
Basement Crawl Space
Interior
Interior Features Breakfast Area, Bay Window, Ceiling Fan(s), Separate/Formal Dining Room, Granite Counters, Kitchen Island
Heating Electric, Forced Air, Natural Gas
Cooling Central Air, Electric
Flooring Partially Carpeted, Tile, Wood
Fireplaces Number 1
Fireplaces Type Gas
Fireplace Yes
Appliance Dryer, Dishwasher, Electric Cooking, Gas Water Heater, Microwave, Oven, Refrigerator, Washer
Exterior
Exterior Feature Deck, Porch, Paved Driveway
Parking Features Attached
Garage Spaces 2.0
Fence Back Yard, Fenced, Split Rail
Pool None
Waterfront Description Lake,Lake Front,Water Access
Roof Type Asphalt
Porch Screened, Deck, Porch
Garage Yes
Building
Story 2
Sewer Public Sewer
Water Public
Architectural Style Colonial, Two Story
Level or Stories Two
Structure Type Drywall,Frame,Vinyl Siding
New Construction No
Construction Status Actual
Schools
Elementary Schools Laurel Lane
Middle Schools Berkeley
High Schools Lafayette
Others
HOA Fee Include Common Areas,Recreation Facilities
Tax ID 48-1-15-0-0006
Ownership Individuals
Financing Conventional
Read Less
Want to know what your home might be worth? Contact us for a FREE valuation!

Our team is ready to help you sell your home for the highest possible price ASAP

Bought with Non MLS Member





