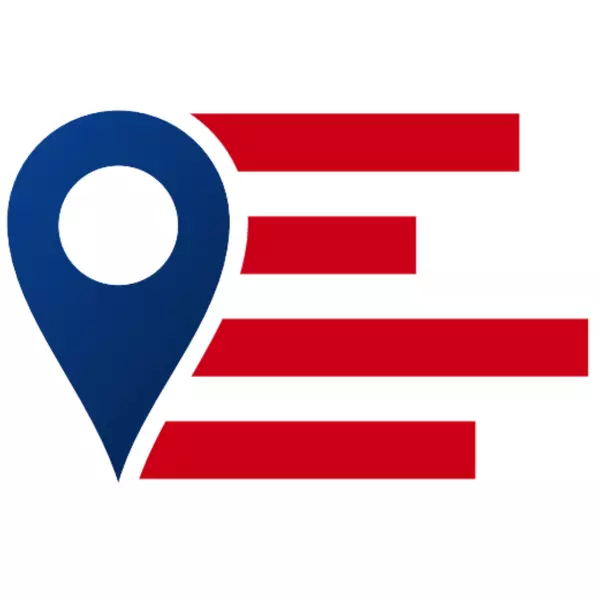
1793 Outrigger DR Chester, VA 23836
3 Beds
3 Baths
2,164 SqFt
UPDATED:
Key Details
Property Type Single Family Home
Sub Type Single Family Residence
Listing Status Active
Purchase Type For Sale
Square Footage 2,164 sqft
Price per Sqft $242
Subdivision Twin Rivers
MLS Listing ID 2527930
Style Ranch
Bedrooms 3
Full Baths 3
Construction Status Actual
HOA Fees $212/mo
HOA Y/N Yes
Abv Grd Liv Area 2,164
Year Built 2024
Annual Tax Amount $3,997
Tax Year 2025
Lot Size 6,503 Sqft
Acres 0.1493
Property Sub-Type Single Family Residence
Property Description
Location
State VA
County Chesterfield
Community Twin Rivers
Area 52 - Chesterfield
Interior
Interior Features Bedroom on Main Level, Breakfast Area, Ceiling Fan(s), Dining Area, Double Vanity, Eat-in Kitchen, Fireplace, Granite Counters, Kitchen Island, Bath in Primary Bedroom, Main Level Primary, Pantry, Recessed Lighting, Walk-In Closet(s)
Heating Forced Air, Natural Gas
Cooling Central Air
Flooring Partially Carpeted, Tile, Wood
Fireplaces Number 1
Fireplaces Type Gas
Fireplace Yes
Appliance Dishwasher, Gas Cooking, Disposal, Gas Water Heater, Microwave, Oven, Stove, Tankless Water Heater
Laundry Washer Hookup, Dryer Hookup
Exterior
Parking Features Attached
Garage Spaces 2.0
Fence None
Pool Pool, Community
Community Features Boat Facilities, Common Grounds/Area, Clubhouse, Community Pool, Fitness, Home Owners Association, Pool, Trails/Paths
Roof Type Shingle
Porch Rear Porch, Screened
Garage Yes
Building
Story 1
Foundation Slab
Sewer Public Sewer
Water Public
Architectural Style Ranch
Level or Stories One
Structure Type Drywall,Frame,Stone,Vinyl Siding
New Construction No
Construction Status Actual
Schools
Elementary Schools Enon
Middle Schools Elizabeth Davis
High Schools Thomas Dale
Others
HOA Fee Include Association Management,Clubhouse,Common Areas,Pool(s),Recreation Facilities
Tax ID 824-65-90-58-000-000
Ownership Individuals
Virtual Tour https://www.zillow.com/view-imx/73321717-24ce-45de-9a68-38f0412ec71c?wl=true&setAttribution=mls&initialViewType=pano







