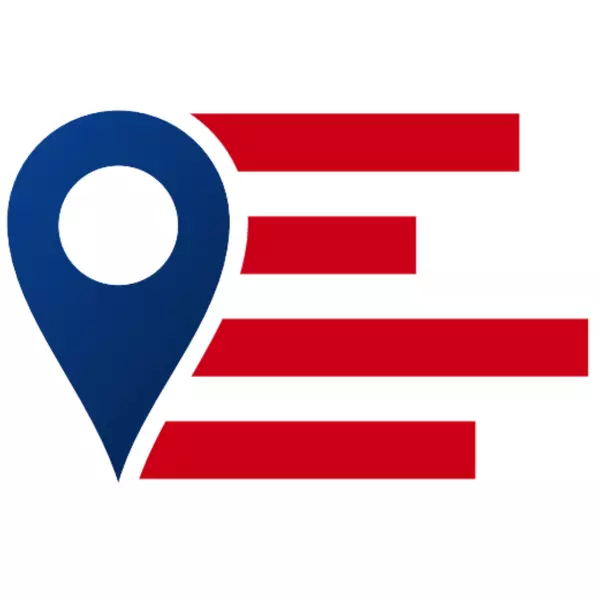
116 W 6th AVE Lawrenceville, VA 23868
3 Beds
3 Baths
3,162 SqFt
UPDATED:
Key Details
Property Type Single Family Home
Sub Type Single Family Residence
Listing Status Active
Purchase Type For Sale
Square Footage 3,162 sqft
Price per Sqft $99
MLS Listing ID 2525806
Style Cape Cod
Bedrooms 3
Full Baths 3
Construction Status Approximate
HOA Y/N No
Abv Grd Liv Area 3,162
Year Built 1959
Annual Tax Amount $855
Tax Year 2024
Lot Size 1.560 Acres
Acres 1.56
Property Sub-Type Single Family Residence
Property Description
WELCOME TO SOUTHERN LIVING CHARM!!
Additional Vacant Lot Next Door to Home Included!!
This Cape Cod home offers everything for the whole family. The two story home was built around 1959 and added on in the 1980's. The 3,162 square foot home, has 3 bedrooms and 3 baths. The home offers a spacious sunroom with slate flooring and a cozy den with stained shiplap walls. This warm room has a fireplace and includes a pool table that conveys with the home. The formal dining room and family room have beautiful hardwood floors and built in book cases surrounding a second fireplace in the family room. End your day by relaxing and enjoying your own bar, with a large entertaining area for hosting all those big games. The elegance and charm of this home from the 1950's can be found throughout the original construction with french doors and the original hardwood floors found in the large hallway. The upstairs bedrooms have all new carpet installed late summer, as well as all new carpet on the stairs leading to the second floor.
The outdoor living space is as beautiful as the inside. The large front porch has plenty of room for rocking chairs as you enjoy those evening sunsets. There is small deck off the rear of the home with Trex decking and vinyl rails along side a beautiful rose garden.
The backyard has a large slate patio with a built-in brick barbecue and plenty of space to enjoy entertaining with family and friends. All the patio furniture is included as well. This home comes with a vacant lot beside the property, giving you all the privacy you could ask for.
The home has a detached workshop that is insulated and has heating and air, allowing for a man cave or work area year round.
The yard is beautifully manicured and landscaped with trees such as magnolia, crepe myrtles, a pecan tree and several red maples trees.
Call today to schedule your tour to see just what "Southern Living" looks like!
Location
State VA
County Brunswick
Area 72 - Brunswick
Direction Highway 58 west, right onto South Hicks Street and right onto West 6th Avenue
Rooms
Basement Partial, Unfinished, Walk-Out Access
Interior
Interior Features Wet Bar, Bookcases, Built-in Features, Bedroom on Main Level, Ceiling Fan(s), Dining Area, French Door(s)/Atrium Door(s), Fireplace
Heating Oil, Radiator(s)
Cooling Other
Flooring Partially Carpeted, Slate, Vinyl, Wood
Fireplaces Type Masonry
Fireplace Yes
Appliance Dryer, Dishwasher, Electric Cooking, Electric Water Heater, Refrigerator, Trash Compactor, Washer
Laundry Washer Hookup, Dryer Hookup
Exterior
Exterior Feature Storage, Shed, Paved Driveway
Fence None
Pool None
Roof Type Shingle
Topography Level
Porch Front Porch, Patio, Stoop
Garage No
Building
Lot Description Level
Story 2
Sewer Public Sewer
Water Public
Architectural Style Cape Cod
Level or Stories Two
Additional Building Shed(s)
Structure Type Brick,Hardboard
New Construction No
Construction Status Approximate
Schools
Elementary Schools Sturgeon
Middle Schools James S. Russell
High Schools Brunswick
Others
Tax ID 52A3652 & 52A3651
Ownership Individuals







