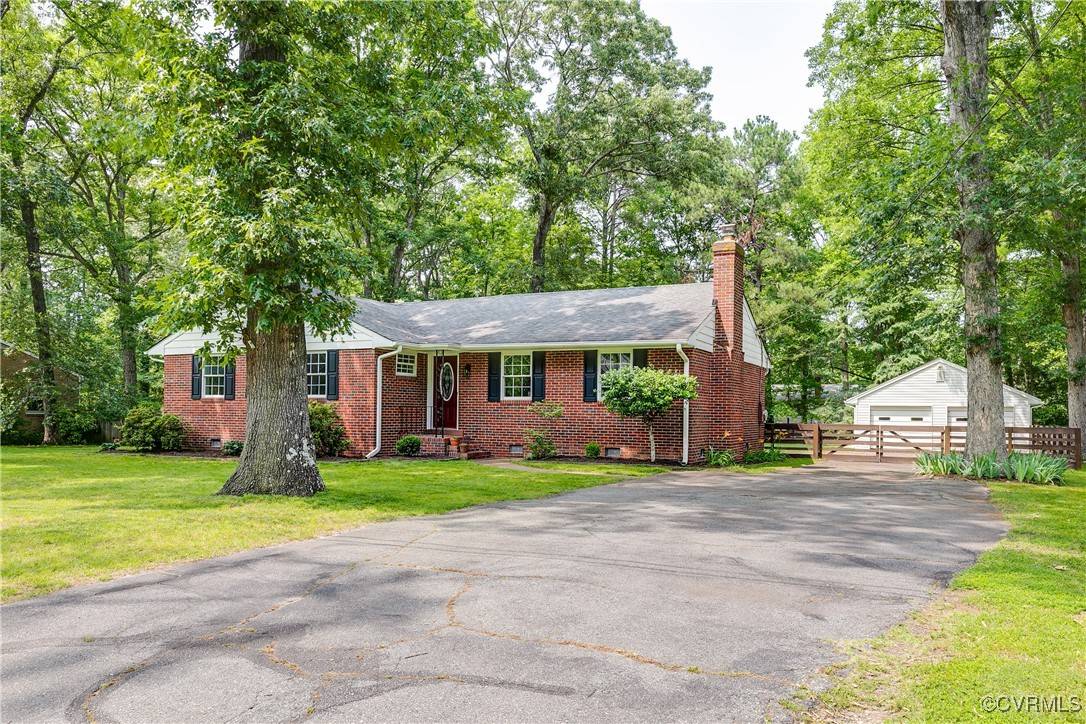10236 Ashburn RD North Chesterfield, VA 23235
3 Beds
2 Baths
1,575 SqFt
OPEN HOUSE
Sat Jun 07, 2:00pm - 4:00pm
UPDATED:
Key Details
Property Type Single Family Home
Sub Type Single Family Residence
Listing Status Active
Purchase Type For Sale
Square Footage 1,575 sqft
Price per Sqft $241
Subdivision Woodmont
MLS Listing ID 2514345
Style Ranch
Bedrooms 3
Full Baths 2
Construction Status Actual
HOA Y/N No
Abv Grd Liv Area 1,575
Year Built 1958
Annual Tax Amount $2,735
Tax Year 2024
Lot Size 0.460 Acres
Acres 0.46
Property Sub-Type Single Family Residence
Property Description
Location
State VA
County Chesterfield
Community Woodmont
Area 64 - Chesterfield
Direction From Old Stony Point Shopping Center and the Trader Joe's, go right on Huguenot toward Robious Road and take a left on Shoreham Drive and Left on Ashburn. 10236 Ashburn is on your left.
Interior
Interior Features Bedroom on Main Level, Ceiling Fan(s), Dining Area, Eat-in Kitchen, Fireplace, Granite Counters, Bath in Primary Bedroom, Main Level Primary
Heating Electric, Heat Pump
Cooling Heat Pump
Flooring Wood
Fireplaces Number 1
Fireplaces Type Masonry, Wood Burning
Fireplace Yes
Appliance Electric Water Heater
Laundry Washer Hookup, Dryer Hookup
Exterior
Exterior Feature Porch, Storage, Shed, Paved Driveway
Parking Features Detached
Garage Spaces 2.0
Fence Back Yard, Fenced, Partial
Pool None
Roof Type Composition
Topography Level
Porch Front Porch, Porch
Garage Yes
Building
Lot Description Level
Story 1
Sewer Public Sewer
Water Public
Architectural Style Ranch
Level or Stories One
Structure Type Brick,Block
New Construction No
Construction Status Actual
Schools
Elementary Schools Bon Air
Middle Schools Robious
High Schools James River
Others
Tax ID 748-71-84-64-800-000
Ownership Individuals






